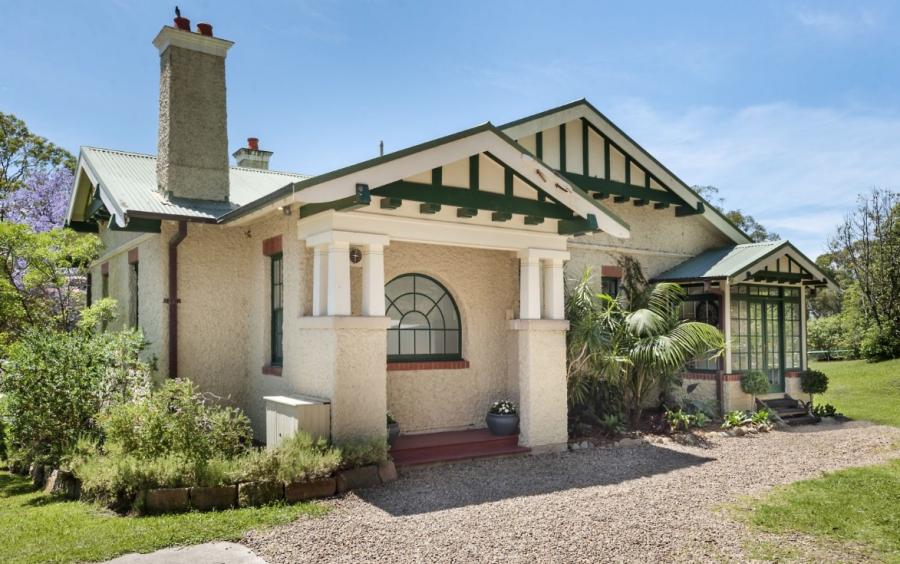
Authors: Dr Sue Rosen and Liz Gorman
Client: Private Client
We were pleased to compile this HIS to facilitate the client's development proposal for a simple pavilion addition, connected via a corridor to their existing heritage-listed residence. The site demonstrates historical attributes as a government-constructed cottage for employees of the Gladesville Psychiatric Hospital.
George McRae, Government Architect from 1912-1923, designed the client's residence in 1917. McRae’s portfolio included the Queen Victoria Building Sydney, St James’ Station, various buildings and animal enclosures at Taronga Zoo. The residence was designed in the Federation style with elements of the Arts and Craft movement. It is the first and oldest-surviving building purpose-built on the northern campus of the hospital. In 1919 drawings were prepared for bathroom and kitchen additions to the cottage.